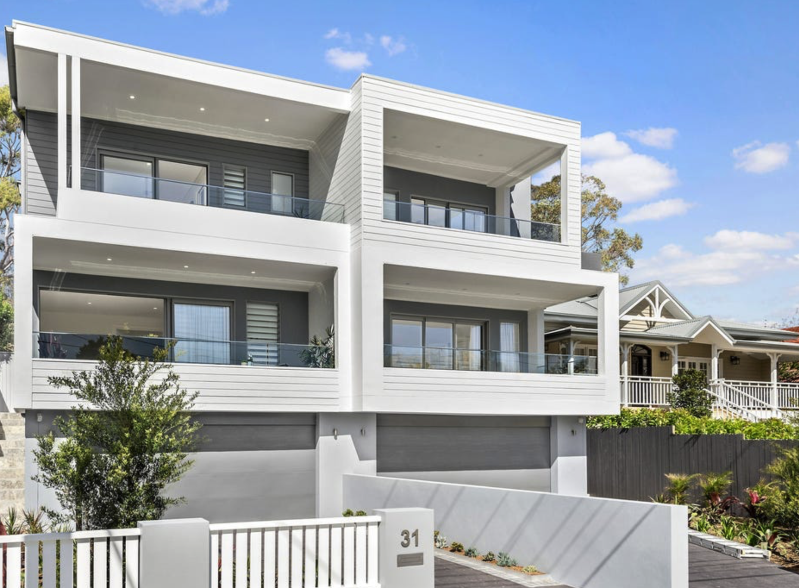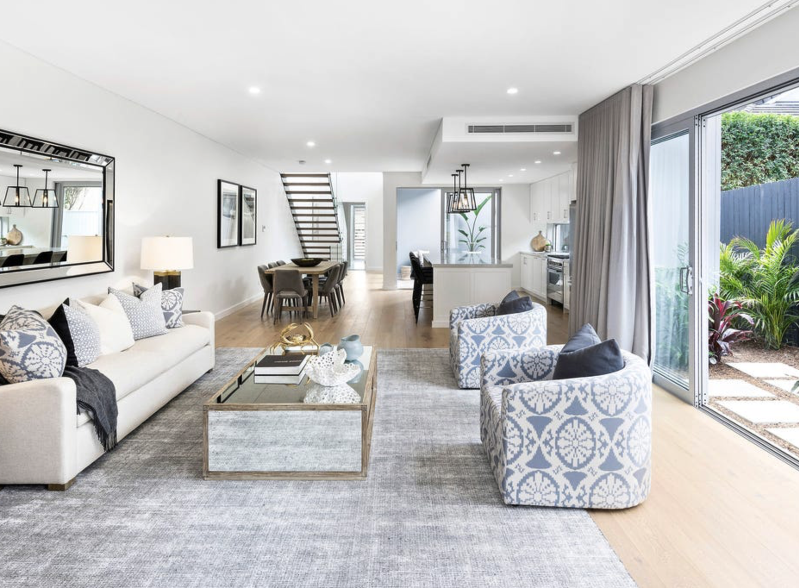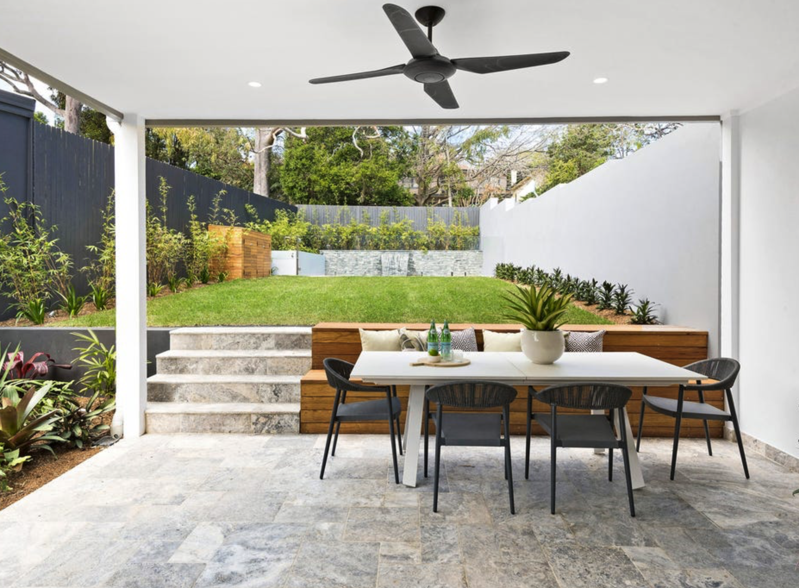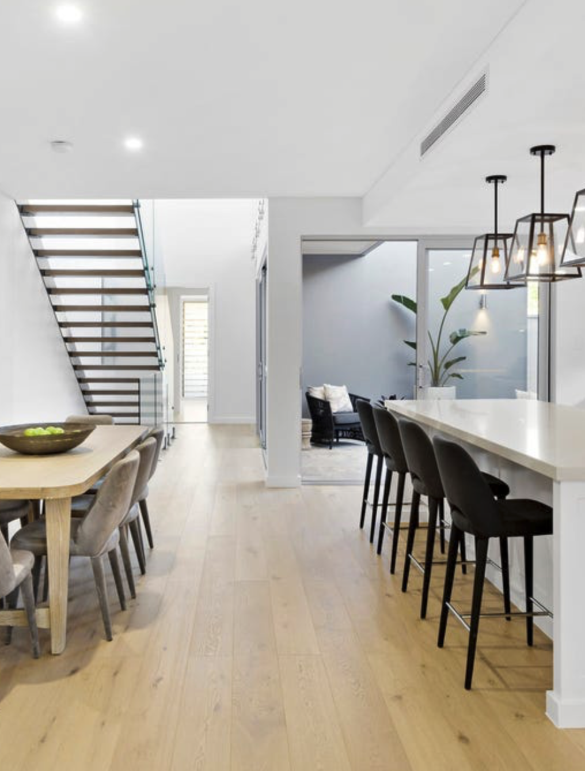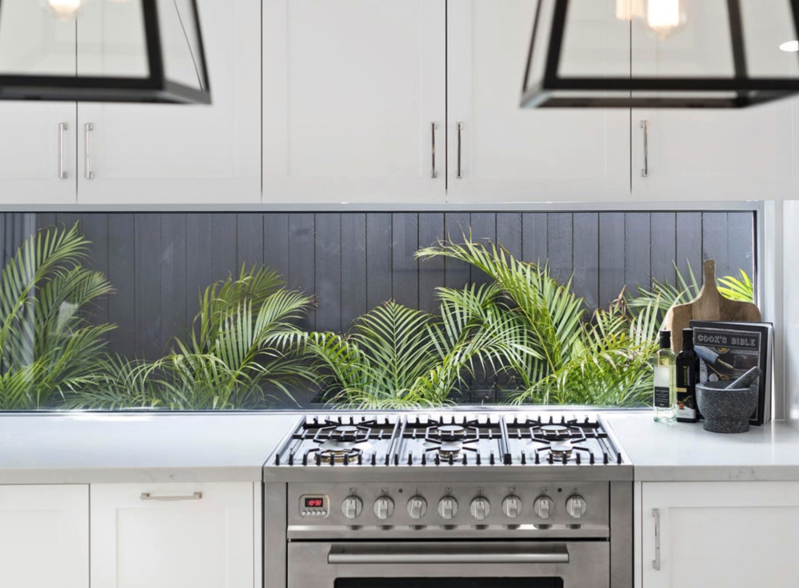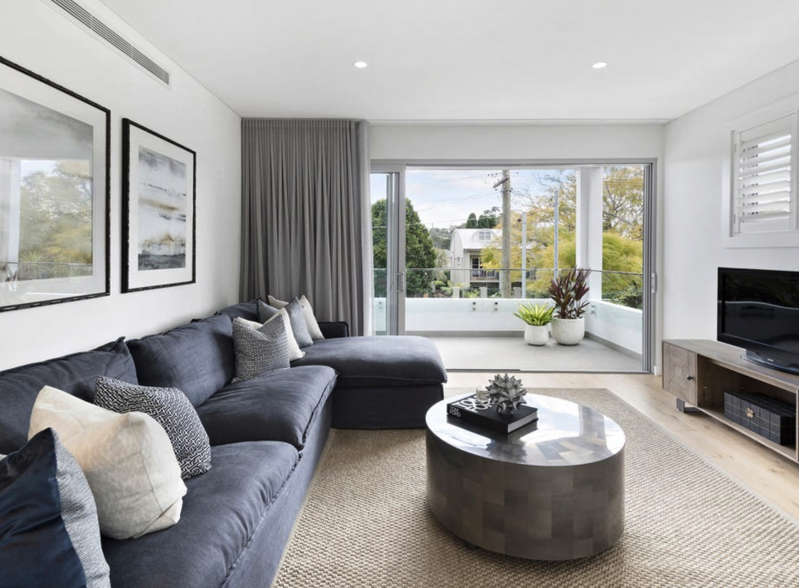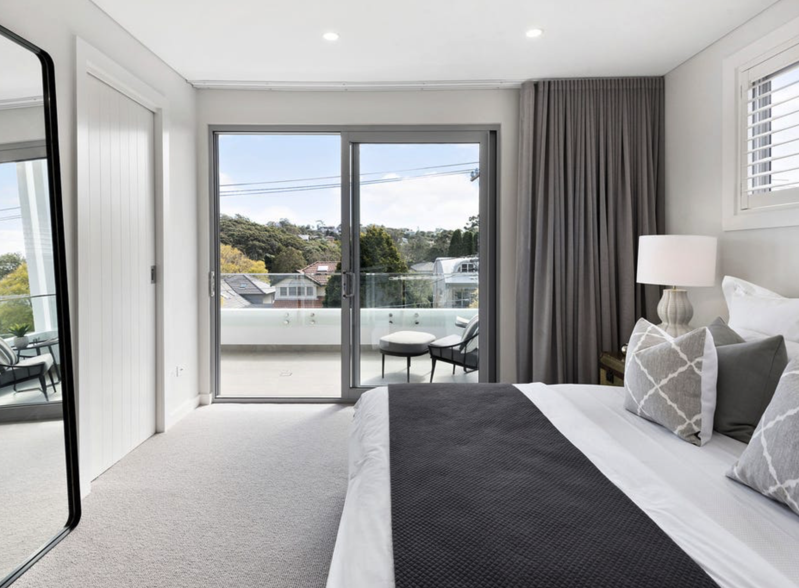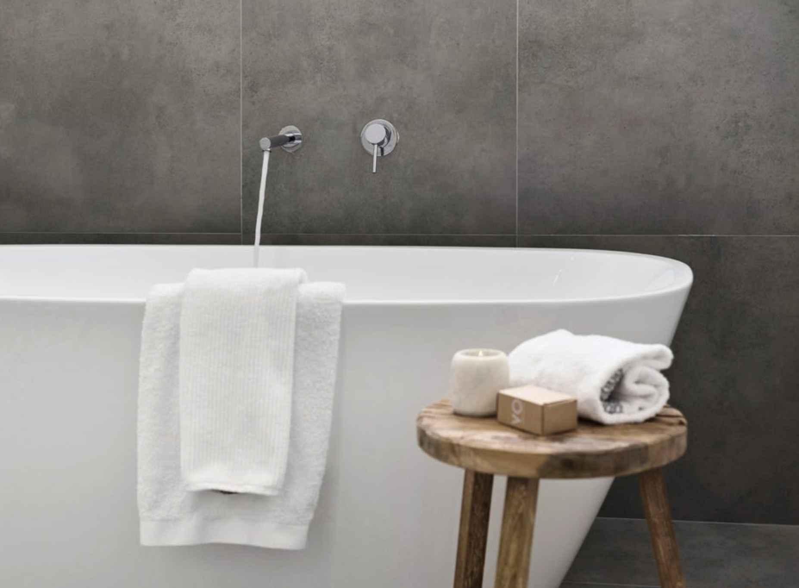BALGOWLAH DUPLEX
This dual occupancy project in the Northern Beaches suburb of Balgowlah is one of our more delightful. Typically uncommon for investment projects such as this, the client wanted to focus on good architectural principles to address both homes, rather than sacrificing the orientation of one to benefit the other.
Part of the solution was to cut out large central courtyards at the centre of each house, allowing the spaces within it to be flooded with northern sunlight. In doing so, we created a wonderful volume that was maximised with open tread stairs and voids, while breaking up the length of the plan. We also invited natural light into the south-facing ground floor living rooms with large openings that overlook the surrounding landscape.
The topography of the site called for a basement garage, and made way for the most prominent spaces to have an elevated aspect with views to the valley below. Important in the development approval process was involving and informing the neighbours, providing key documentation to assure them that there would be minimal impacts of overshadowing and bulk.
Both homes are designed to be sympathetic to the site, celebrate the relationship to the landscape and deliver light-filled open plan living spaces to enjoy throughout the seasons. The whole package was completed within budget and in good time, demonstrating that good architecture does not have to cost a fortune.

